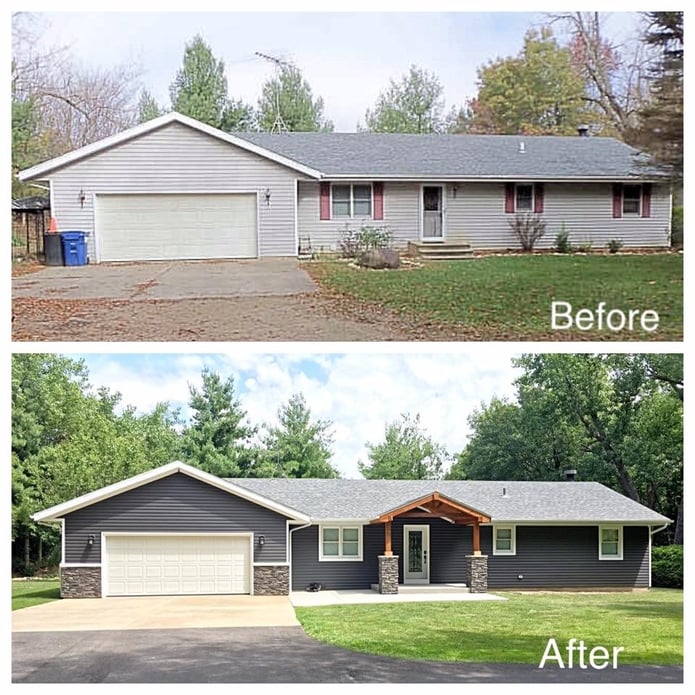Earlier this month we shared pictures of a home that got a beautiful facelift using FauxPanels™. Today we're featuring another reno on a budget -- a ranch-style home's exterior transformed with just a few panels and some ingenuity.
As you can see from the before photos, the exterior of Ryan Soto's home lacked any real character or individuality. He wanted to make it really stand out in the neighborhood - and one solution he came up with was to add a little stone style to the front, using a combination of Regency Stacked Stone panels, corners and ledgers.
 AFTER: New front porch with stacked stone-style column bases.
AFTER: New front porch with stacked stone-style column bases.
This solution aligned perfectly with the other design idea he had - to add a covered porch to the front door, with matching columns to protect against the elements. His inspiration was to create faux columns at the base of his porch - and then mirror that texture by siding the front of his garage with the panels.
Ryan ordered the Regency panels in the stylish Iced Coffee color. It contrasts beautifully with the darker blue-gray paint he used to cover the existing siding on his home. All in all, the three elements of his redesign - the siding, porch and paint job - promised to combine beautifully.
 BEFORE: While it was nice enough, you can see why Ryan wanted to give his home a facelift.
BEFORE: While it was nice enough, you can see why Ryan wanted to give his home a facelift.
The first step was to build out the covered porch. Ryan stripped away the existing stone steps and created a new porch base with concrete. He then constructed the porch itself with lengths of timber. The final step was the cover the base of the supporting columns - so they looked more sturdy - and for that he chose Regency Stacked Stone Corners.
This was actually an interesting choice of product, because we do offer pre-made columns in a variety of faux stone finishes that would have perfectly suited the task in hand. Instead, Ryan wanted to customize his columns a little and chose to do so by ordering four of our pre-made corners - and simply installing them as a four-sided square.
The result was pretty impressive, and while we'd generally recommend our custom-made columns for an installation like this, you can't argue with the fruits of Ryan's labor.
Ryan topped the custom-made columns with our matching stone Ledgers, and they were finished. The next step was to match them with the panels on the front of his garage - made in the same stacked stone pattern as the columns.
 This comparison demonstrates what a dramatic transformation the panels made.
This comparison demonstrates what a dramatic transformation the panels made.
One of the corners was used on the right-hand edge of the garage, but the remainder was created using the standard-size panels. By keeping the extent of the covering very limited - a single row of panels across the front of the home - Ryan demonstrated the value of the philosophy "less is more" and also kept the budget of his project down, and the length of time required for installation at a minimum. He framed the panels with white edges, matching the new window edging and doors, and the end result blended perfectly into the overall design he'd envisioned.
Ryan was thrilled with the end results - and based on the pictures, you can understand why. In fact, he's keen to keep going, and promised: "I'll be ordering more for our next project around back!"
What do you think of Ryan's new exterior? Is there anything you would have done differently? Let us know in the comments section below.







